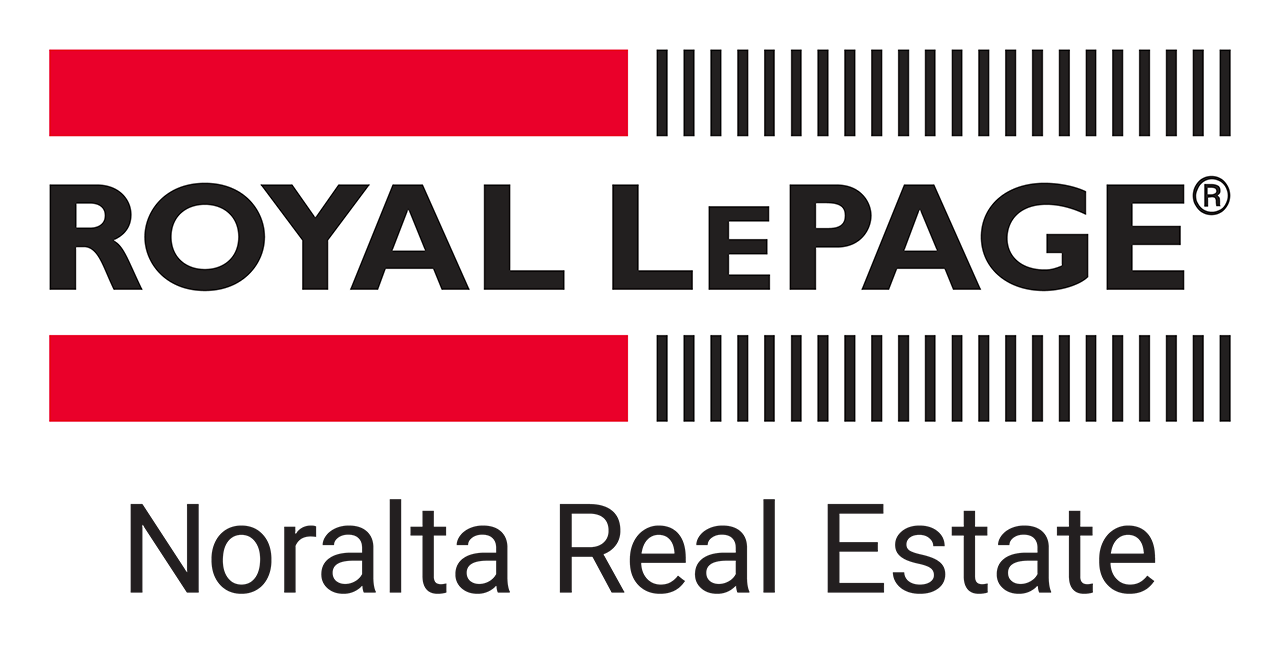
This mortgage calculator can be used to figure out monthly payments of a home mortgage loan, based on the home's sale price, the term of the loan desired, buyer's down payment percentage, and the loan's interest rate.
The information provided by these calculators is for illustrative purposes only and accuracy is not guaranteed. The default figures shown are hypothetical and may not be applicable to your individual situation. Be sure to consult a financial professional prior to relying on the results.
Ubertor.com does not guarantee any of the information obtained by this calculator.
Mortgage values are calculated by Ubertor based on values provided in the REALTOR® Association of Edmonton listing data feed.
Great Building Site! Welcome to this charming little bungalow in an excellent location in the "Belgravia" section of Mckernan west of 114 st! Although just 612 sqft it does have a nice bright open floorplan with one main floor bedroom, hardwood floors, original woodwork, updated windows, bathrooms, shingles and a convenient galley kitchen. The basement has a recreation room, 3 bath and extra bedroom. The fully fenced yard has an older single garage that is mainly used for storage. The 33 x 131.6 lot represents an ideal redevelopment site with several newer homes on the block. Close to an LRT station and walking distance to the Hospitals, the University of Alberta, the Jubilee Auditorium, and the shops and restaurants of Whyte Avenue it's a must to consider!
Fire Pit
Royal LePage Noralta Real Estate

Data is deemed reliable but is not guaranteed accurate by the REALTORS® Association of Edmonton. Copyright 2026 by the REALTORS® Association of Edmonton. All rights reserved.

Gaia by Ubertor. Copyright 2026 All Rights Reserved.
