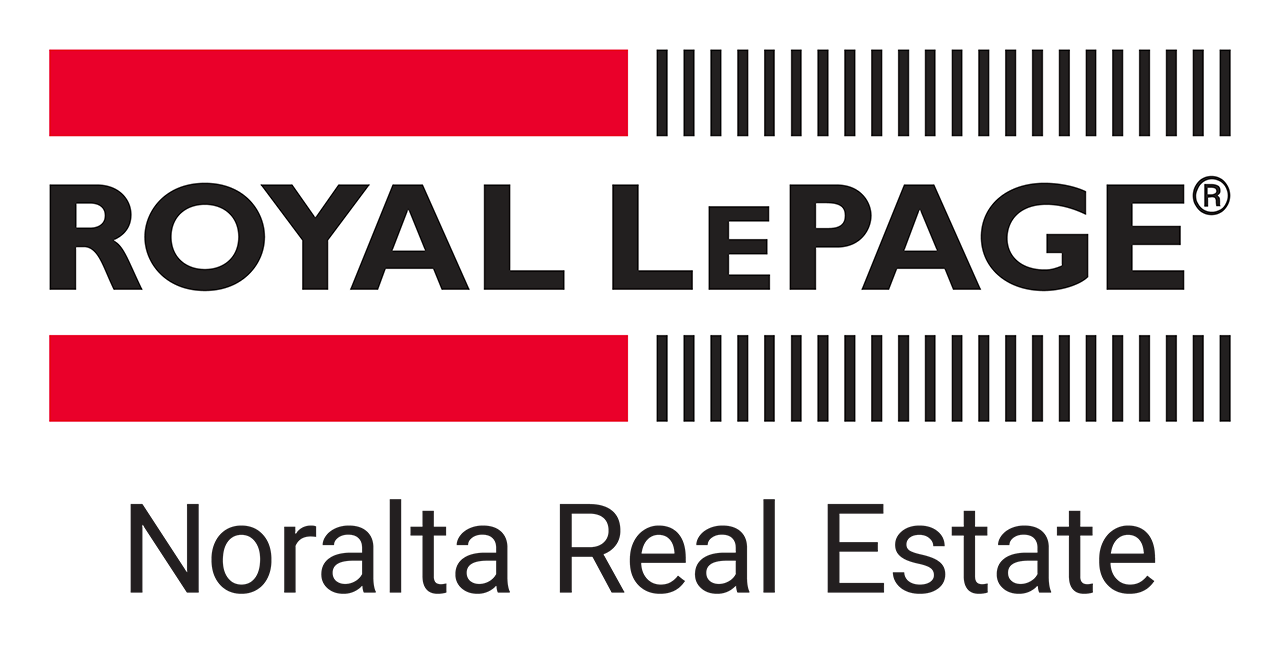
Welcome to this 2315' contemporary two storey in a terrific Belgravia location close to the River Valley and the University! Main floor features include a superb open floor plan, 10' ceilings, beautiful engineered hardwood in a herringbone pattern, a spacious foyer, a den/BDRM with adjacent 3 piece bath, the living room with a gas fire place and huge window overlooking the yard, an entertaining sized dining room and a spectacular quartz island kitchen with loads of cabinetry and deluxe SS appliances. The upper level includes 3 BDRMS, all with their own ensuite baths and 2/W-I closets. The basement with a separate side entry is fully developed with 2 BDRMS and is roughed in for a 2nd kitchen or wet bar. Additional features include triple glazed low E windows, R50 ceiling insulation, designer lighting, air conditioning, a rear "duradeck" and a fully fenced and landscaped yard with a double detached 21.5x23 garage with matching acrylic stucco. With immediate possession available it's a must to view!!
Air Conditioner, Ceiling 10 ft., Ceiling 9 ft., Deck, Exterior Walls- 2"x6", No Animal Home, No Smoking Home
Royal LePage Noralta Real Estate

Data is deemed reliable but is not guaranteed accurate by the REALTORS® Association of Edmonton. Copyright 2026 by the REALTORS® Association of Edmonton. All rights reserved.

Gaia by Ubertor. Copyright 2026 All Rights Reserved.
