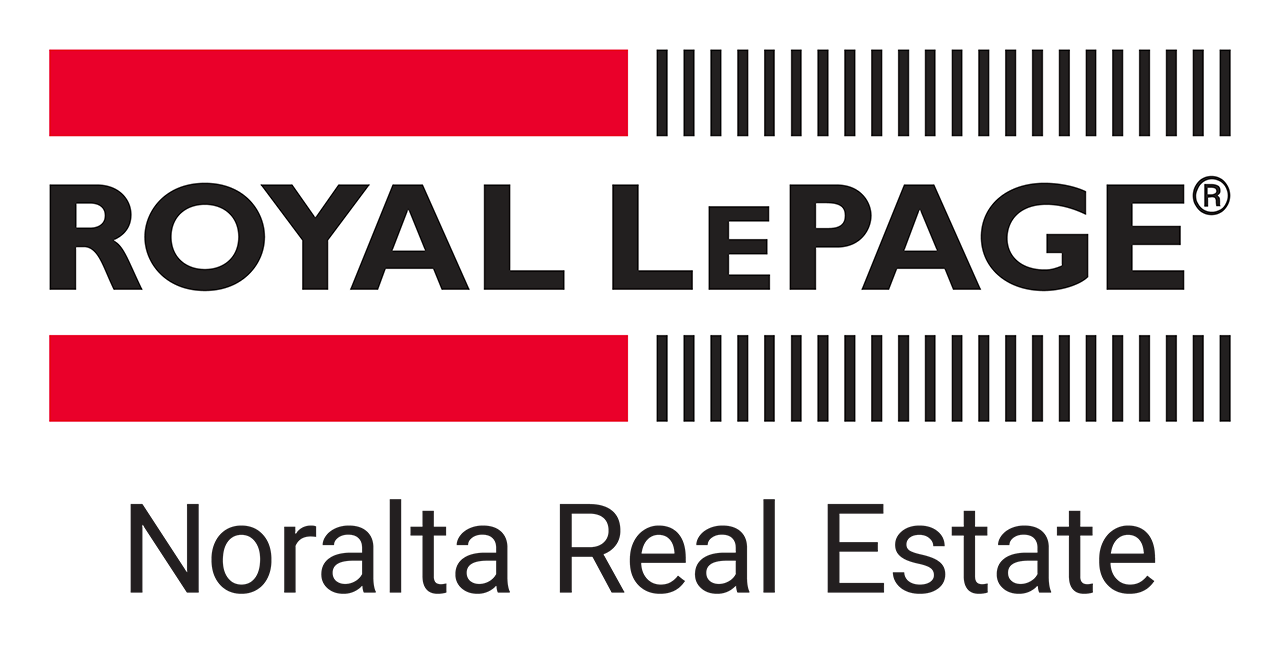
This mortgage calculator can be used to figure out monthly payments of a home mortgage loan, based on the home's sale price, the term of the loan desired, buyer's down payment percentage, and the loan's interest rate.
The information provided by these calculators is for illustrative purposes only and accuracy is not guaranteed. The default figures shown are hypothetical and may not be applicable to your individual situation. Be sure to consult a financial professional prior to relying on the results.
Ubertor.com does not guarantee any of the information obtained by this calculator.
Mortgage values are calculated by Ubertor based on values provided in the REALTOR® Association of Edmonton listing data feed.
Awesome opportunity on Grandview Drive across from the ravine. With gorgeous street appeal and over 4000 square feet this Habitat built 2.5 story 5 bedroom family home sits on a massive 85' X 120' lot (plus a 20' easement). Features include 2x8 exterior walls, solar panels, triple pane windows, solid hardwood floors, dramatic open riser stairs and a 3rd story loft. Main level features include formal living and dining rooms, a huge island kitchen and family room, a 3-season room with heated floors and a mud room complete with a dog shower and personalized B-I closets. The 2nd level has 4 bedrooms, the laundry and a quiet private library just outside the master suite. The open loft, perfect for offices has huge windows and a private balcony with a view of the ravine. Completing this exceptional family home, the lower level has a RR, workout room, flex room and a guest BDRM/bath. With spaces for everyone and every activity it's just steps to Grandview School and a short compute to the U of A and hospitals.
Air Conditioner, Ceiling 9 ft., Deck, Front Porch, Programmable Thermostat, Skylight, Sunroom, Wall Unit-Built-In, Exterior Walls 2"x8"
Royal LePage Noralta Real Estate

Data is deemed reliable but is not guaranteed accurate by the REALTORS® Association of Edmonton. Copyright 2026 by the REALTORS® Association of Edmonton. All rights reserved.

Gaia by Ubertor. Copyright 2026 All Rights Reserved.
