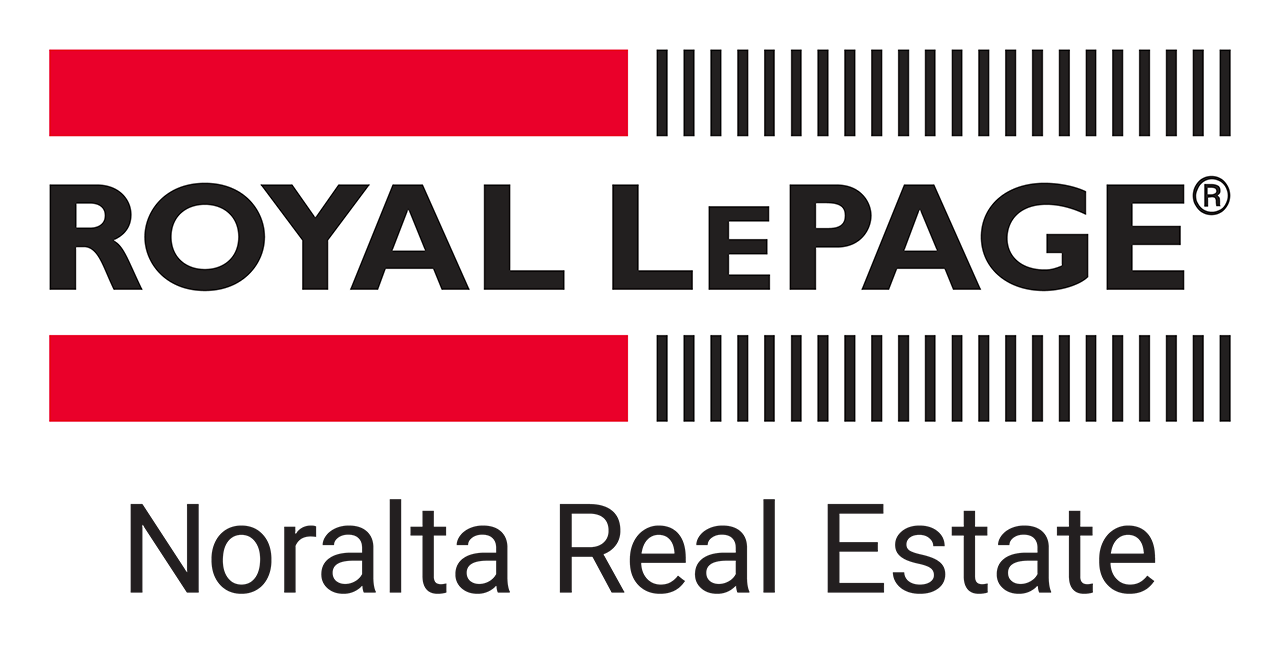
This mortgage calculator can be used to figure out monthly payments of a home mortgage loan, based on the home's sale price, the term of the loan desired, buyer's down payment percentage, and the loan's interest rate.
The information provided by these calculators is for illustrative purposes only and accuracy is not guaranteed. The default figures shown are hypothetical and may not be applicable to your individual situation. Be sure to consult a financial professional prior to relying on the results.
Ubertor.com does not guarantee any of the information obtained by this calculator.
Mortgage values are calculated by Ubertor based on values provided in the REALTOR® Association of Edmonton listing data feed.
Welcome to this stylish 2.5 storey, custom built for the original owner! Main floor features include 9' ceilings, spacious front foyer & back mud room, custom window coverings, durable plank flooring & large windows allowing for lots of sunlight. The sleek white custom kitchen is the perfect set up for entertaining with 2 areas for bar stools so everyone can gather. Expansive granite countertops compliment the design. The 2nd level has 3 BDRMS, the master with a 5-piece ensuite and W-I closet & the convenient laundry. The bonus 3rd storey level includes a bedroom/office & 2-piece bath. The basement is partially finished, (framing/electrical/insulation) & can be developed as additional family spaces or as a permitted suite w/separate side entry. There is also a large south facing deck & double detached garage with alley access. A/C and triple pane windows! In a great Belgravia location close to 2 LRT stations, Belgravia School and walking distance to the U of A, this immaculate home is a must to consider!!
Air Conditioner, Ceiling 9 ft., Deck, Infill Property
Royal LePage Noralta Real Estate

Data is deemed reliable but is not guaranteed accurate by the REALTORS® Association of Edmonton. Copyright 2026 by the REALTORS® Association of Edmonton. All rights reserved.

Gaia by Ubertor. Copyright 2026 All Rights Reserved.
