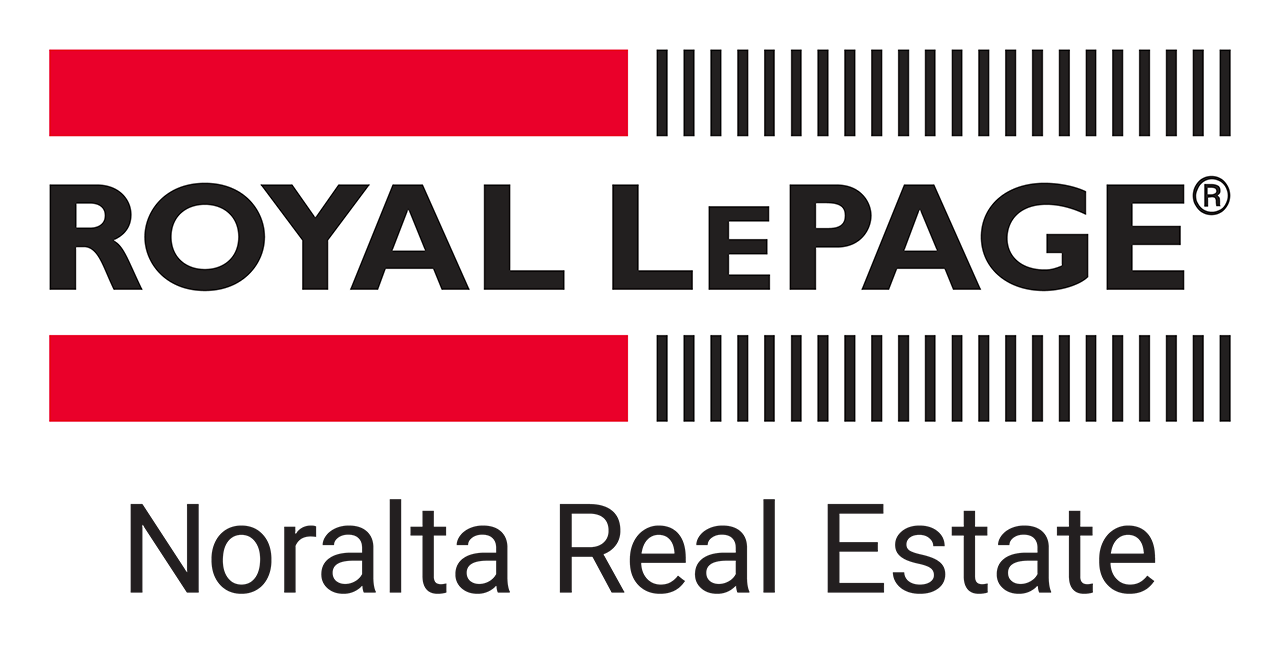
Welcome to this stylish 2.5 storey, custom built for the original owner! Main floor features include 9' ceilings, spacious front foyer & back mud room, custom window coverings, durable plank flooring & large windows allowing for lots of sunlight. The sleek white custom kitchen is the perfect set up for entertaining with 2 areas for bar stools so everyone can gather. Expansive granite countertops compliment the design. The 2nd level has 3 BDRMS, the master with a 5-piece ensuite and W-I closet & the convenient laundry. The bonus 3rd storey level includes a bedroom/office & 2-piece bath. The basement is partially finished, (framing/electrical/insulation) & can be developed as additional family spaces or as a permitted suite w/separate side entry. There is also a large south facing deck & double detached garage with alley access. A/C and triple pane windows! In a great Belgravia location close to 2 LRT stations, Belgravia School and walking distance to the U of A, this immaculate home is a must to consider!!
Air Conditioner, Ceiling 9 ft., Deck, Infill Property
Royal LePage Noralta Real Estate

Data is deemed reliable but is not guaranteed accurate by the REALTORS® Association of Edmonton. Copyright 2026 by the REALTORS® Association of Edmonton. All rights reserved.

Gaia by Ubertor. Copyright 2026 All Rights Reserved.
